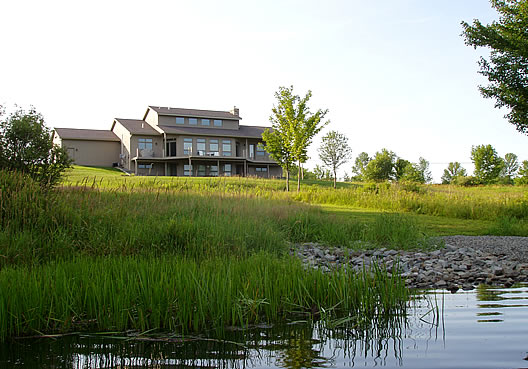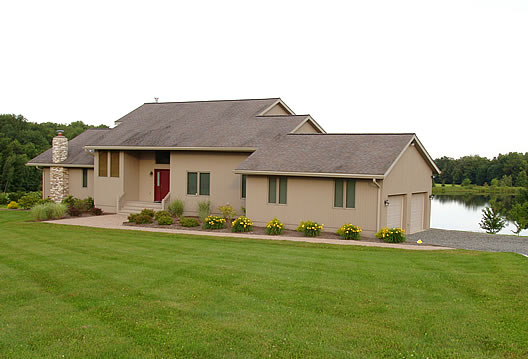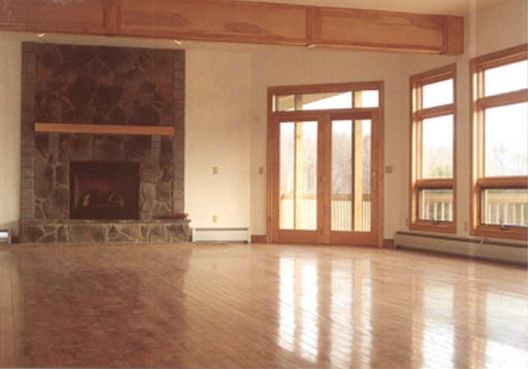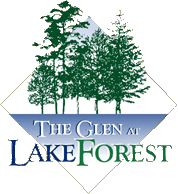» See General Specifications «








» To Request Additional Information «
This three level cedar sided lakefront home provides three separate living levels.
Main Living Level:
On the main living level, a wide ceramic tile and hardwood foyer flows into the 47’ by 21’ great room with custom Marvin windows providing an expansive view of the lake. The great room with its stone fireplace, sunken oak floor and 11’ beamed ceiling creates the center of the home.
Full glass doors with glass transoms at each end of the great room afford access to a 79’ lakefront deck spanning the length of the home.
The contiguous 21’ x 11’ kitchen with custom maple cabinets, ceramic tiled floor, GE Profile® appliances and large adjoining pantry shares lake views with the great room.
The private 20’ x 16’ master suite with its own lake views has access to a covered deck, an adjacent 13’ x 10’ bath with whirlpool bath, marble shower and floor, vaulted cedar ceiling and a walk-in-closet.
A spacious ceramic tile and hardwood hallway flows from the garage entry to the master suite. From this hallway there is access to a laundry room with custom cabinets, a 12’ x 10’ office and a powder room.
Upper Level:
The upper level offers two 15’ x 13’ lakefront bedrooms and a full bath with dual sinks, custom cabinets and ceramic tile floor.
Lower Level:
The 65’ x 30’ lower level, unfinished at this stage, offers a bank of custom Marvin windows along the lake with two full glass exterior doors. Provision has been made for a full bath. Design and finishing opportunities are virtually unlimited.

©2024 ◊ www.glenatlakeforest.com












